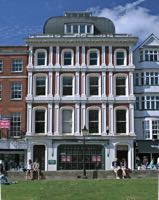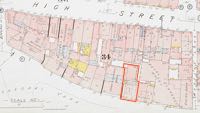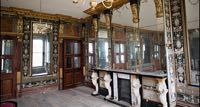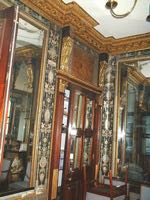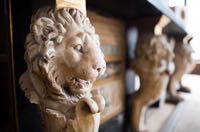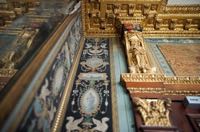
18 Cathedral Yard
Also known as The Mansion House
Page added 28th November 2016
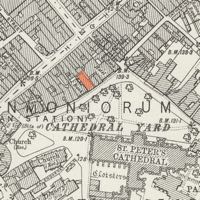 The disastrous fire that destroyed the Royal Clarence Hotel on the 28 and 29 of October 2016, started in The Mansion House, 18, Cathedral Yard, which was being converted into luxury flats, while the ground floor was occupied by the Castle Gallery. The interior of the building was gutted within a few hours, before the fire spread, through the roof void of the Well House, to the Royal Clarence. Apart from the limited edition artwork from Bob Dylan, Ronnie Wood and others that was lost, the upper floors of the building contained some unique panelling and fireplaces that will never be replaced. This double loss to the city's heritage cannot be replaced, although hopefully, the facades of both buildings can be reproduced.
The disastrous fire that destroyed the Royal Clarence Hotel on the 28 and 29 of October 2016, started in The Mansion House, 18, Cathedral Yard, which was being converted into luxury flats, while the ground floor was occupied by the Castle Gallery. The interior of the building was gutted within a few hours, before the fire spread, through the roof void of the Well House, to the Royal Clarence. Apart from the limited edition artwork from Bob Dylan, Ronnie Wood and others that was lost, the upper floors of the building contained some unique panelling and fireplaces that will never be replaced. This double loss to the city's heritage cannot be replaced, although hopefully, the facades of both buildings can be reproduced.
The Mansion House described
Considering the history of the house up to 1914, many authorities date the building to 1910, including Historic England. However, the building was purchased by E E Brand in 1871, when the facade was brought forward to line up with the adjoining buildings, while Lamb Alley between the Mansion House and the Well House was blocked with a door. The door on the left led to the staircase to the upper rooms.
The Flying Post, in an article of March 1871, described it as being built in a 'French Chateau style', while the Exeter and Plymouth Gazette described it as a ‘concrete house’ It is actually of red brick with stucco dressings, columns and entablature across each storey, four windows wide. It is of four storeys, with an unusual, for England, a French mansard style, slate attic, with a dormer window at the front.
Internally, the first floor room was in a Rococo, Louis Quinze style–the walls were panelled with mirrors and elaborately painted frames in a Pompeian style, and facing, polished black fireplaces supported with stone lions. The centrally placed wooden staircase and double gallery may have been 18th Century, as were some door cases. The interior was really out on a limb for Exeter, and would be the unique creation of Elihu Edward Brand, a dentist and collector of antiquities. The loss of this little known, extraordinary interior, in the fire of October 2016, is a tragedy for the city.
The facade has survived, and will, with some goodwill from the owner, be restored to its former self. As for the interior–well the developers now have a free rein over the layout for their luxury, city living flats.
Elihu Edward Brand
The early history of many of the buildings along Cathedral Yard, between Broadgate and the Royal Clarence is a bit unclear. The Cathedral Archives often refer to many leases which are for “tenements in the Close”, without any detail to their position, so determining the history of the Mansion House is difficult, other than in early times it was used by the clergy, and later, as tenements.
The earliest occupant of the house recorded in the newspapers was Mr S Kemp, a clerical robe maker, who was the last tenant before Elihu Edward Brand, moved in and changed the building beyond recognition. Brand was born about 1834, trained to be a dentist, and then practiced in a surgery at Berners Street, London. By 1861, he moved to Exeter with his mother and established in rooms “at the entrance of the College, Cathedral Yard.” This suggests somewhere around the College of the Vicars Choral. In August 1861, a discovery was made by Brand, in his rooms, of an archway behind a panel that was claimed to lead to the Cathedral. Brand was already a collector of antiques as his room “is well filled with a choice collection of antiquities.”
By 1870, Brand was planning to build a house at a property next to the Devon and Cornwall Bank, at 18, Cathedral Close, because John Groom, in the High Street, appealed that the building would shut out light and air from his house. The house was constructed, as stated above, in 1871, in a French Chateau style.
Now established in 18, Cathedral Yard, over the next few years, Brand advertised for a pupil, general servant, and an apprentice. He also travelled to Tiverton once a week to run a surgery for the great and the good in the town.
The reputation for his antique collection grew, as he lent, in 1879, “a choice collection of old English pottery”, for exhibition in the Library of the Devon and Exeter Hospital. In the same year, he lent for another exhibition, “an Indian service, Delhi and Cashmere in the precious metals, with most elaborate engravings, among the large articles a teapot and tea-kettle, all apparently ‘worth their weight in gold.’”
Anyone living in The Close during the 19th Century would have been fearful for their premises, when Guy Fawkes night came around. During the celebrations of 1879, a rocket was thrown through a bedroom window on the second floor of Brand’s house, burning the carpet and window sill. It was thought to be one of Brand’s apprentices, but the matter was dismissed, as the evidence was confused. The next Guy Fawkes, Brand was reported to have enough confidence in the event, to illuminate the Mansion House and open up the windows. Others were not so confident, and most would board up their windows for the festival.
Brand became a governor of the Exeter Dental Hospital in Bedford Street, when he gave them a pair of forceps in a walnut case. In the late 1880s, Brand reduced his days at his surgery to Tuesdays and Thursday, along with private appointments. No doubt this gave him time to indulge his passion for collecting. He seems to have had an eye for impressing the locals, for in 1888 he illuminated the Mansion House.
“The premises of Mr. E. E. Brand, Mansion House, Cathedral-yard were very prettily illuminated with coloured lamps last evening, the blending of the varied hues being most harmonious. The design was not, however, then complete, but tonight it will be fully lit up.”
As well as collecting antiques, Brand’s wealth allowed him to keep a steam yacht at the quay. By 1905, he started selling off his surplus collection of English silver spoons, including a few hall-marked Exeter. A Henry VIII spoon fetched £150. A quantity of silver plate was sold at Christie’s in 1908.
When he rebuilt the Mansion House in the eccentric style that it is remembered, is unclear, but as stated above, it was probably at the end of the 19th Century, when he had the time and the wealth. Nothing is recorded in the newspapers even though his interest in antiquities was covered.
Brand was still listed as a dentist in 1911, but he soon retired to live in a bungalow in Teignmouth, and was rarely seen in Exeter. Brand died in London on the 8 November 1914, at the age of 79. His obituary described 18, Cathedral Yard as “the concrete house he himself had built.” It continued “for some years past the windows of the house have been noticeable on account of the curios exhibited therein.” He had built up a reputation as a collector of antiques, and The Mansion House had been, for some years, where other collectors visited for rare objects d’art. At his death, his collections and property amounted to almost £18,000 in value. During a legal dispute over his will he was described as a collector with the intention of opening a museum. The Mansion House, and 47 High Street which he also owned were put up for auction in November 1915, and his vast collection of antiques and objects d’art were auctioned by Christies in December 1915.
Henry Michelmore, the solicitors occupied rooms in 20 Cathedral Yard in 1918–by 1919 they had moved into The Mansion House, where they remained until 2005. Since then, the upper floors have remained empty, until the fire. The loss of this building has not been felt so much, as the loss of the Royal Clarence. However, we must remember, that in many ways it was unique, the product of an eccentric collector, and will never be replaced.
Sources: The British Newspaper Archive, Heritage England and Exeter Architecture by Hugh Meller.
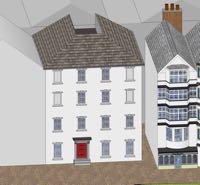
This drawing is based on the Hedgeland model of the city at the museum. The front is imagined, but the shape and roof are probably correct. Notice Lamb Alley to the right.
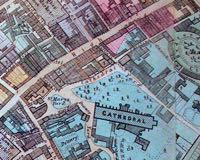
This pre 1871 map shows the footprint of the house before it was rebuilt, and the facade brought forward.
│ Top of Page │
