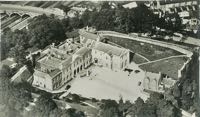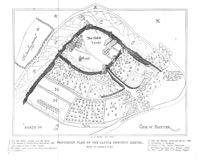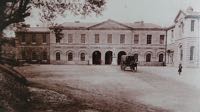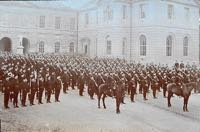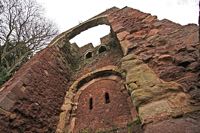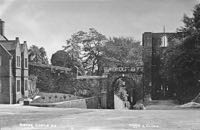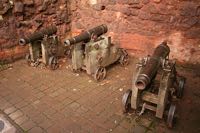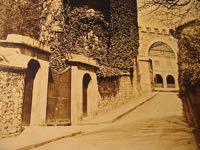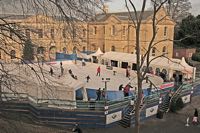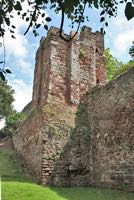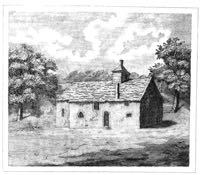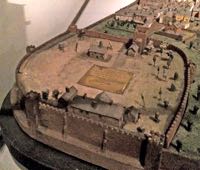
Rougemont Castle
Page updated 23rd March 2018
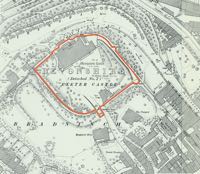 The
Norman, Rougemont
Castle was built on a knoll
known as red hill, or rouge
mont in Norman French, because of its red, volcanic rock.
The
Norman, Rougemont
Castle was built on a knoll
known as red hill, or rouge
mont in Norman French, because of its red, volcanic rock.
The Romans first fortified the position, as it was the highest point of the spur that overlooked the River Exe. The northeast and northwest sides in particular, overlooked a formidable steep slope, that was easy to defend.
The present castle was founded by Baldwin FitzGilbert after 1068, for William the Conqueror. It is thought that 48 houses were demolished to make way for the castle. Two sides utilised the existing city wall, Athelstan's tower and bastions, including King John's tower. The entrance was a square three storey gatehouse with an arched entrance that is the oldest non-ecclesiastical Norman arch in existence. Showing building methods that are clearly Saxon, it is thought that English masons were used in its construction. The gatehouse had three internal wooden floors and a wooden drawbridge that crossed a moat. Little Castle Street was the original approach to the gatehouse–the map clearly shows how Little Castle Street made a curve to meet the drawbridge.
A chapel dedicated to St Mary was constructed within the castle walls in the early 12th Century. It was founded by William de Avenell, a son of Baldwin FitzGilbert–de Avenell also founded the priory at Cowick
The castle, defended by Baldwin de Redvers, survived a three month siege by King Stephen in 1136, from an earthen siege castle thrown up at Danes Castle, just to the north. The defenders surrendered when the water supply failed, which had been provided from a well and an additional rainwater cistern.
Richard III visited Exeter in 1483, and it was to this visit, that Shakespeare alluded to in his play, Richard III. In it, the king recalls a premonition of his own death when he is shown around the castle by the Mayor:
"Richmond - when last
I was in Exeter,
The Mayor in courtesy showed me the castle,'
And called it - Rougemont: at which name I started,
Because a Bard of Ireland told me once,
That I should not live long after I saw Richmond."
After the surrender of Exeter to Fairfax in the Civil War in 1646, the Castle towers and battlements were dismantled.
There is a plaque by the gatehouse to Temperance Lloyd, Susannah Edwards, Mary Trembles and Alice Molland who were tried in the castle for witchcraft. They were found guilty and are the last people in England to be executed for the crime. They were hanged at Gallows Cross, Heavitree in 1682 and 1685, respectively.
In 1683, the accounts of Christopher the Duke of Albemarle who was the Lord Lieutenant of Devon, indicate he paid £600 for repairs to the two drawbridges, the second being at an entrance from Northernhay Park. (D&CN&Q) Andrew Brice indicates in his Gazeteer of 1751 that the two drawbridges were no longer in existence.
The Court House
The castle was a traditional venue for a court and in 1607, a Sessions House was constructed in the inner bailey. With the increased traffic into the castle for the Assizes, and the decaying drawbridge, it was decided to make a new entrance. An Act of Parliament was obtained in 1770 to make the entrance and cut Castle Street. In 1773, the courthouse was demolished and a Palladian style County Courthouse, designed by Philip Stowey, was built of stone at the front, with brick at the rear. His original design was more elaborate so James Wyatt was brought in by the authorities to reduce the cost of building, resulting in a more austere structure. In 1895 the building was enlarged and again in 1905, when a neo-Palladian wing was added to the north.
The interior of the castle has been used for some odd events. A sheep-shearing competition was once held in the grounds and it was the venue of the first Devon County Show. A statue of the 1st Earl of Fortescue, by E B Stephens, was unveiled in the grounds in 1863.
First balloon ascent in Exeter
And for those interested in aviation, the castle yard was used for launching several balloon ascents, the earliest being in 1786.
Mr. St Croix yesterday ascended with his balloon (which was a very fine one 75 feet in circumference) precisely at 2 o'clock from the Castle Yard. The ascension was truly grand and beautiful, and afforded pleasure and satisfaction, mixed with terror, to upwards of 50,000 spectators ....
Other balloon ascents were made in October 1814, and 1848.
A new Crown and County Court was opened during 2004 at the eastern end of Southernhay, near Magdalen Street. The grounds became a car park, and for Christmas 2007 a temporary ice-rink was set up, which was only partly successful due to the mild New Year. Both Coldplay, in December 2009, and Joss Stone have played gigs in the castle grounds. The old Court House has been converted into a centre for wedding venues, along with a suite of AirBnB rental accommodation.
Sources: Besleys Guide to Exeter, 1885. The British Newspaper Archive. History of Exeter by the Rev Oliver. Wikipedia.The Buildings of England–South Devon by Nikolaus Pevsner.
│ Top of Page │
