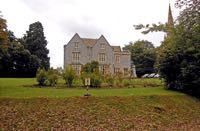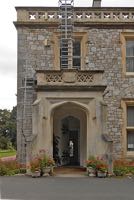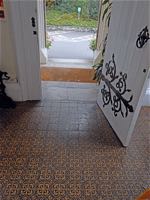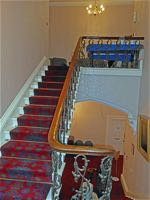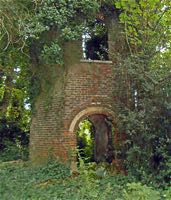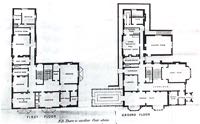
Larkbeare House – the Judges Lodgings
Page updated 4th October 2015
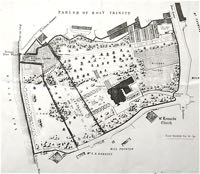 In the small area of Larkbeare in St Leonard's there are two houses commonly named Larkbeare House. The first, is well known by many as they pass it , in the dip of Holloway Street, on the left, when driving towards Topsham. This is the oldest of the two houses, and is actually Great Larkbeare House. This house is covered on the page Great Larkbeare House.
In the small area of Larkbeare in St Leonard's there are two houses commonly named Larkbeare House. The first, is well known by many as they pass it , in the dip of Holloway Street, on the left, when driving towards Topsham. This is the oldest of the two houses, and is actually Great Larkbeare House. This house is covered on the page Great Larkbeare House.
The Judges Lodgings, is sited a further 75m along the Topsham Road, on the right, set back in 6 acres of ground. Sir John Bowring's father, Charles, was a fuller who lived in a house known as Little Larkbeare, on the west side of Holloway Street, almost opposite the residence and empire of Sir John Baring, who was a major woollen merchant, and later a banker, in Exeter and London. Charles Bowring’s business was far more modest than the Baring’s although he was a major fuller in the 18th Century woollen industry. To the west of his residence he owned a large rackfield which sloped down to the Exeter Lime Kilns. Bowring’s son John trained to be a merchant, just when the wool trade was in decline–the young John (Sir John Bowring) made a career as a diplomat and government advisor, before retiring to Claremont, in Exeter in 1862. John Charles Bowring, Sir John’s eldest son, was a partner in Jardine Matheson and Son in Hong Kong, having travelled with his father in the far east from 1852. On his return he built Larkbeare House in 1862.
Built at a cost of £7,000, it was designed by Ambrose Westlake, and constructed by Stafford of Bartholomew Street. The house had a drawing room, dining room and billiard room on the ground floor, five large bedrooms with dressing rooms on the first floor and a library overlooking a fine view towards Haldon, and staff quarters on the second floor. There is a basement that was said to be large enough to be able to store enough food to withstand a long siege. An article in a February 1863 Western Times article listed the virtues of the house in some detail. Just to build the house, the contractors had to cut the top off the hill to create a platform, using the removed material to slope the hill down to the wall on one side of the path along the river, and covering the old lime kilns. Supposedly designed in ‘Elizabethan’ style, the house is typical of the period in Exeter, being constructed of limestone from Berry Head, quoins of stone from Chudleigh, and window and door dressings of Bath stone. The stone for the windows, doors and chimney dressings cost £1,000, a considerable amount at the time. The main entrance which is in Tudor style, leads into a hallway of Minton tiles “at no small expense”. The drawing room had a mirror measuring 5 ft by 9 ft, a feature worth commenting on.
Money was not spared on the garden, with Veitch’s nursery contracted to landscape it with a full range of shrubs and trees. There was an extensive range of outbuildings including a summer house, tool house, orchid house, fern house, peach house, strawberry house, melon and cucumber house and vinery, all heated with a hot water system. In the age of the horse there was stabling for five horses and a double coach house. On the river there was a private landing stage.
The judges lodgings
John Bowring did not live in the house for long. He put it up for sale with the London firm of Debenham Tewson and Farmer in 1876. The quarters currently used by the circuit judges for Devon County Assizes were judged to be inadequate. A Committee was formed by the Magistrates, and it proposed that Larkbeare House be purchased as a judges lodgings. The sale went ahead, in January 1877, Goff and Gully were contracted to supply the upholstery, and the Committee arranged insurance and appointed a person to look after the premises. By the January Assizes of 1877 Mr Justice Lush was being lodged in some comfort at the house. The County Council tendered for contractors to re-construct the drains, make general repairs and paint the house in 1894.
Since the ending of the quarterly assizes by Devon County Council, the house ceased to be used as a judges lodgings. The council uses the house for county functions and conferences, and also rents out rooms on a half and full day basis for £135 and £90 respectively. From 2013 the Killerton Room is also available for weddings. Surprisingly, the rubble limestone wall at the bottom of the garden, fronting the river is Grade II listed by English Heritage for its scenic value.
│ Top of Page │
