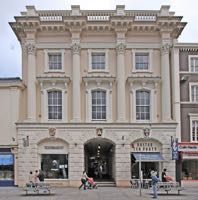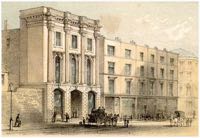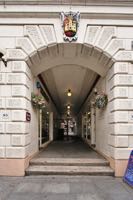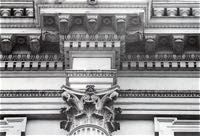
Queen’s Chambers, Queen Street
Built to be the main Post Office
Page added 20th June 2016
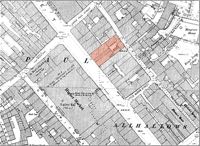 Penny Post
Penny Post
On the 10 January 1840 the Uniform Penny Post was introduced in the United Kingdom. It was an immediate success, replacing what had been an unreliable, patchwork, system of delivering letters, to a fast, reliable postage service, the number of letters carried nationwide quickly increased.
Post offices existed well before the Penny Post was introduced–Exeter had a post office adjacent to the West Front of the Cathedral, in the 1780s. An old woman, carrying the letters in a basket, was employed to deliver letters around the city. (1) By 1812, the post office, now in Gandy Street, moved to Bedford Street, ‘two doors below Bampfylde House’. (2)
It was apparent by 1844, that the existing Post office was inadequate, as an extract from a letter explains: “the railway visitor is still conducted down narrow Bampfylde-street to a low, meager, insignificant building, the Exeter Post-office.” (2) Mayor Brutton attempted to promote a new Post Office in 1845, but nothing further happened. By April 1848, the inadequacies of the old building were becoming even more apparent, and suggestions were being made through letters to the press, to house a new post office in the Old London Inn, in Sidwell Street, several sites in Queen Street, and a site opposite the Guildhall, allowing access through the rear from Cathedral Yard. (3) Mr Brutton, the former Mayor, suggested a suitable a site in Queen Street, opposite the Higher Market was available, if the government would contribute 5% towards the cost of the building–however, in the event, there was no help offered. (4) Nevertheless, plans were drawn up for a post office building opposite the Higher Market, with a central walkway to Gandy Street. The building would also house the Bankruptcy Court on the first floor. (5) The local builder, Mr William Hooper was selected to submit plans and build the post office. Funding had been obtained from Hooper himself, and an annual contribution of £80 from the government. (6)
The handsome building, opposite the equally handsome Higher Market is three storeys high. The ground floor facade is of carved stone; the outer quoins and equally sized segmental arched openings are of carved rusticated stone. There is a coat of arms keystone over each arch. The two upper floors are bisected into three by four Corinthian columns with an ornate balustrade parapet at the roof line. The whole is topped with a stone balustrade.
The Post Office opens
Most of the building was finished by February 1850, and the Bankruptcy Court was open for business by the 7 February. Reporters present at the first sitting wrote that the room was too large, and made it difficult to hear, due to an echo, the proceedings. (7)
The post office opened, without fanfare, on 6 May 1850, when the office in Bedford Street was transferred to Queen Street, amongst some confusion for the public, who were not informed of the move. The post office was split in two by the central walkway to Gandy Street. On the left was the post office, including the post master’s private room, a clerk’s entrance at the rear, and space for the Post-Office clerk. To the right of the walkway was the stamp office. The Bankruptcy Court was on the first floor, and second floor contained offices. There were also four strong rooms by the stairs. (8)
A larger Post Office opens
It was not many years before the city had decided that another new post office was required. It is not clear why, but it is possible that the Queen’s Chambers building was not big enough, and also it was designed with a money order counter into the central walkway, leaving customers in full view of passing pedestrians when depositing and withdrawing money. Come October 1863, and the design for the replacement post office was being examined by the council and post office officials. It was to be on a site on the corner of Queen Street and Northernhay Gate.(9)
Queen’s Chambers
It was decided to amalgamate the Bankruptcy Court with three County Courts in Devon, and on 1 January 1870 the new court opened at the Castle, having moved out of Queen Street. (10) A notice appeared that the fittings and pictures of the Assignees Office were to be auctioned in the November of the same year. (11) The first floor was used, ironically, for liquidation auctions during 1872. The next notable tenant of the building was the Middle School for Girls’ who leased the building in October 1876 for £110 per year; notices were published that the school was to open the following January, under the headmistress Miss Bertha A Bray. (12) This was always going to be a stop gap for the school, as land at Hillscourt had been left to the school. A new school was built and on 11 September 1889, the pupils reassembled at the new building in Pennsylvania Road for their first term, leaving the Queen’s Chambers vacant. Of course, this school is now remembered as Bishop Blackall School. (12) In the latter years of the Middle School occupying Queens Chambers, it would appear that part of the building was used by Tapper’s the auction house. (13)
The building appears to have been used for shops and offices after the school vacated it in 1889. In 1902 there was a surveyor, architect and artist among others occupying the building. After the First War, tenants included Liverpool Victoria Insurance Offices, the same artist, tea agent, Fine Art Gallery and cycle shop. The handsome building is now the home of Toni and Guy, hairdressers, the Boston Tea Party and Cavern Club. The building was Grade II listed on 1 September 1970.
Sources: (1) Exeter Past by Hazel Harvey. (2) Exeter and Plymouth Gazette, 21 September 1844 (3) Exeter and Plymouth Gazette, 8 April 1848 (4) Western Times 13 May 1848 (5) Exeter and Plymouth Gazette 26 August 1848 (6) Exeter and Plymouth Gazette 16 September 1848 (7) Exeter Flying Post 7 February 1850 (8) Exeter and Plymouth Gazette 11 May 1850 (9) Exeter and Plymouth Gazette 20 November 1863 (10) Exeter and Plymouth Gazette 4 November 1870 (10) Exeter and Plymouth Gazette 1 January 1870 (11) Exeter Memories - Bishop Blackall School page (12) Western Times 30 July 1889 (13) Western Times 22 March 1886 (14) britishlistedbuildings.co.uk
│ Top of Page │
