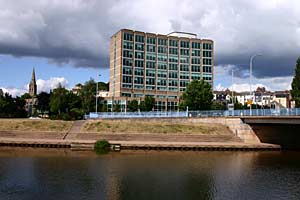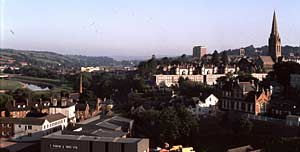
Renslade House
Page updated 30 September 2008
This building vies for the honour of being the ugliest building in Exeter. What the town planners were thinking when they let the designs for this through, one can only imagine - maybe it was money! It was described as 'a blot on the landscape' and 'a tragic development from Exeter City Council members' at the time.
Designed by G W Mills and Associates of London, and in association with Eric Levy and Partners from Manchester, and Stephenson Gills and Partners of Newcastle-Upon-Tyne, the worst of urban 1960's city ugliness has been imported to Exeter. It is said that when it was designed, great consideration was given to the impact of the building on the city's profile. Is that why it masks very effectively the lovely slope up to Bartholomew street, with a plethora of interesting roofs. It destroyed Tudor Street and very effectively hid the Tudor House from the rest of Exeter. In addition, it planted an eyesore right next to the river and spoiled an area that had a necessary, but ugly road system imposed on it, which had at least opened up the remains of the medieval Exe Bridge, and provided a pleasant walk along the river.
Built of concrete and green glass panels at a cost of £750,000 in August 1971, the 10 storey block matches the 7ft height of the original developer, and of whom one can at least say, grew to that height naturally. The exterior has been tinkered with to reduce the impact of this building, but to little avail. Why didn't they tinker a little more and rip the monstrosity down.
In 2006 the building was sold to CBRE Investment Fund, who brought in Urbina of Bristol to asset-manage the office block. They have refurbished the vacant office suites and completely modernised the building's common areas including the entrances, corridors and stairwells and the main reception area. Natural England is one of the building's main tenants - not much natural about their premises and Urbina haven't done anything about the ghastly exterior.
 Renslade House.
Renslade House.
 The view from Renslade House
before Head Weir Mill was demolished for the Mill on the Exe. Photo
Dick Passmore.
The view from Renslade House
before Head Weir Mill was demolished for the Mill on the Exe. Photo
Dick Passmore.
│ Top of Page │