
The Roman Bath House in Cathedral Yard
Also see Photos of the Bath House 1971
From Saxons to Victorians and back to the Romans
The Saxon Minster that was situated in what was to become Exeter's Cathedral Close was replaced over a period of about 250 years commencing in 1140, by the present, St Peter's Cathedral. The old minster became a parish church, was modified and changed over the years, named St Mary Major and then in 1865, it was demolished and a new church constructed. St Mary Major occupied a place opposite the West Front of the Cathedral - it was not universally liked as it seemed to block the view of the Cathedral. In 1971 it was decided to take it down, with the intention of building additional car parking space in an underground car park. The work proceeded down to the foundations, when someone discovered human remains. Archaeologists were called who reported that it was a Saxon burial. Further excavations took place and the foundations of the original Saxon Minster were unearthed.
A Wonder Revealed
The archaeologists excavated further and were
astonished to reveal Roman remains - it was soon discovered that they
were the remains of a Roman Bath House. The surprise at the discovery
was because up to that time it was always assumed that the Romans only
had a small outpost at Exeter. The bath house, and other discoveries in
the late 1960's in Exeter and beyond, suggested a larger and more
important settlement. It has since been found that the Roman presence
in the south west was larger and more permanent, than first thought. In
fact Devon perhaps has the largest number of Roman fort remains in the
south of England.
The Exeter Archaeological Field Unit had uncovered and were piecing
together the history of the earliest Roman stone building in the
country. What they found, cut through by a Saxon burial was a floor,
which was found to be the top tread of a flight of steps, which emerged
to be a town basilica. At the base of the steps was found a further
floor, under which there was the remains of a large, brick hypocaust or
underfloor heating system, that had been part of an earlier building.
Excavations
In 1972 a larger area was investigated, to reveal
that the hypocaust belonged to a caldarium or hot baths, dating from AD
60-65. The hot room was 22.3 m long by 9.75 m wide. At facing ends of
the room were two steps that led to the alveus or hot baths. Along one
of the long walls were three small recesses, of which, the outer two
contained large raised circular labrum or stone bowls. When in
operation, the elaborate black and white stone floor tiles in the
central area were too hot to walk on in bare feet. Adjacent to the
caldarium was the trepidarium or cold room, a furnace house, service
rooms and part of the palaestra or exercise yard, which was also used
as a cockfighting pit.
Constructing such a bath house would have been a difficult thing to
undertake at the time. Five quarries had to be established to supply
stone - Purbeck marble and limestone from Dorset, lead and iron ore had
to be located and smelt, and clay excavated and fired into bricks and
tiles. Such an undertaking was beyond the Roman army, even though they
were well used to engineering work. This was the work of imported
architects and craftsmen. For its time, this distant outpost of the
Roman Empire had what was perhaps the most advanced bath house in the
Roman world. This was building at the forefront of technology - Exeter
was one of the first heating systems to employ hollow rectangular box
tiles for the walls to channel hot air from beneath the floor. In
addition, iron bars were laid on the tops of the supports that carried
the floor above the hypocaust to strengthen it and prevent
disintegration due to the heat.
A Short Dip
The Roman fortress at Exeter was manned by the
Second Augustan Legion of perhaps, 5,000 legionaries and 500 cavalry
who were housed in timber barracks surrounded by defensive ditches and
a turf rampart enclosing 41 acres. The hot baths would have been a
welcome relaxation after a day drilling or building defences, although
one suspects it was only for the officers.
The bath house was only in operation for a few years and by AD 68
the Legion had transferred, possibly to Gloucester and the bath house
dismantled. A later basilica was built in the area.
The Archaeological Unit, the City Council and the Cathedral
authorities were not quite sure what to do about the find. Some wanted
it to be fully exposed and a public interpretation centre be built over
the remains. In the event, it was decided to cover the site with sand
and grass it over, for possible resurrection at a later date. Fast forward to 2014, and the Cathedral authorities announced they were working on plans to uncover the bath house, and build an interpretation centre, with other facilities, over and to the side of the remains. The scheme is to cost £12.8 million, largely funded by the Heritage Lottery Fund.
Sources - Exeter City Time Trail website, Paul Birdwell article in British Archaeology and other assorted articles. All photographs are © Alan H Mazonowicz unless otherwise labelled. This article is © 2015 David Cornforth and is not to be used without permission.
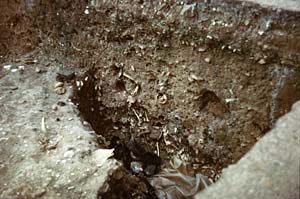 The archaeologists cut through the mediaeval burial yard revealing many
human remains.
The archaeologists cut through the mediaeval burial yard revealing many
human remains.
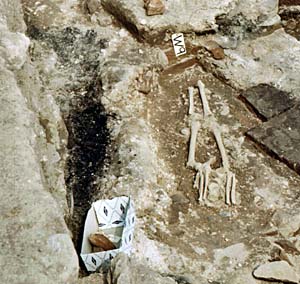 An
earlier Saxon burial found at the site.
An
earlier Saxon burial found at the site.
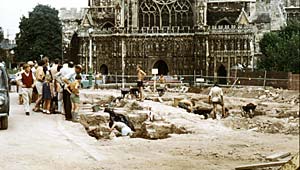 An
early view of the excavations. The archaeologists where not aware of
the importance of the site, and the excavation was in danger of being
filled with falling small boys.
An
early view of the excavations. The archaeologists where not aware of
the importance of the site, and the excavation was in danger of being
filled with falling small boys.
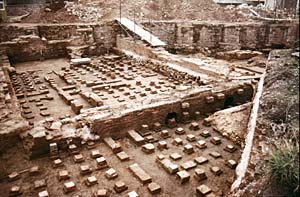 The
Roman Bathhouse shown from near the Devon War Memorial
The
Roman Bathhouse shown from near the Devon War Memorial
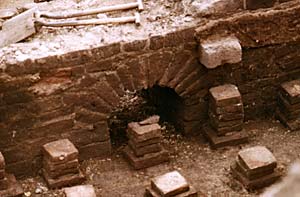 A
beautifully built Roman hypocaust arch.
A
beautifully built Roman hypocaust arch.
│ Top of Page │