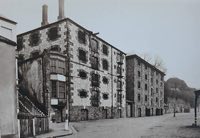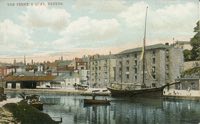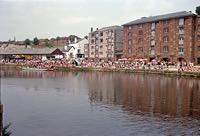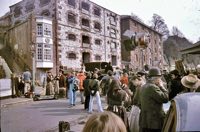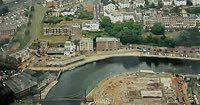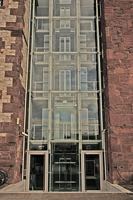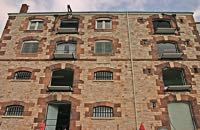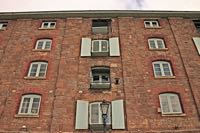
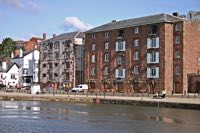 King's
Wharf on the Quay
King's
Wharf on the Quay
Page updated 14th February 2018
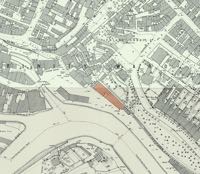 These
two prominent
warehouses on the quay
were
built in
1835 following the enlargement of the canal and the construction of
the canal basin in 1830 by James Green. The Warehouses' acted as the
Onedin Linein the 1970's. Ten years before, the Chamber allowed the excavation of the quay cellars beneath Colleton Crescent.
These
two prominent
warehouses on the quay
were
built in
1835 following the enlargement of the canal and the construction of
the canal basin in 1830 by James Green. The Warehouses' acted as the
Onedin Linein the 1970's. Ten years before, the Chamber allowed the excavation of the quay cellars beneath Colleton Crescent.
Onion Johnnie's
One of the warehouses was used to store French onions, along with a gaggle of onion sellers and their bicycles. 'Onion Johnnies' would arrive by boat from Roscoff, carrying their loads of onions. When a group arrived, one half would be given the role of making up the 'troches' or strings of onions, being careful to display well the Pen Capitaine, or the best quality onions to greatest effect. A 'troche' of onions would weigh 100 kilos. These were then taken onto the streets and byways of England on a bicycle, and be sold, door to door.
The first pre-bicycle Onion Johnny is said to be Henry Olivier who first arrived in England in 1828. They would enter England through various ports and travel the length and breadth of the country, including Scotland. See Marcia's Exeter for more on Onion Johnnies and photos.
The buildings
The grey warehouse on the left was originally designed and built by Robert Cornish the Younger in 1835. It is constructed of grey limestone from Torquay. In 1972, the building was the reception area for the Maritime Museum before it was converted into luxury apartments.
The warehouse on the right was also built in 1835 by Messrs. Hooper. Extensive use was made of a veined, purple volcanic stone from Pocombe. Between each of the five bays is a thicker buttressing which was designed to carry the iron cranes that could be swung out and used to haul goods to the upper floors.
The improvement to the quay in 1835 was encouraged by Alderman Sanders, partner in the Sanders and Snow Bank, and the City Chamber. This major development was accompanied by the construction of warehouses at the basin, opposite.
A plaque on the wall of one reads:
Since Roman times Exeter traded from the quay, first by river then from 1566, through the Exeter Canal, the earliest in the country. These warehouses date from 1835.
In September 1988 they were converted into prestigious office accommodation with a glass walled atria and hydraulically driven lift, bridging the gap between the buildings.
Pre-cast reinforced concrete was used for the staircase, fixed directly to the existing structures. The architect responsible was Lucas, Roberts and Brown Partnership. The ground floor space is used for retail, Paddles and Saddles, a centre for hiring bicycles and canoes and the Waterside pub and pizza house.
Sources: British Newspaper Archive
│ Top of Page │
