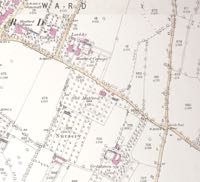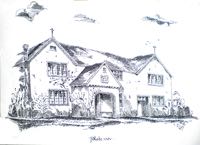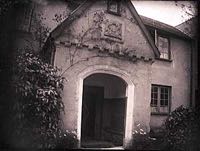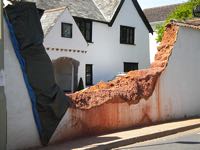
Old Matford House, Wonford Road, Exeter
by Julia Sharp
Page updated 2nd April 2018
Back to Buildings of
Exeter
Also see Memories of Old Matford
Near the far end of Wonford Road, is found a high white cob exterior wall. Through the centre opening can be seen an Elizabethan house, with a coat of arms over the doorway.
This is now known as Old Matford, and has an interesting history since it was built about 1600. There is evidence that c1250 a large field called Madaworthi or ‘Mada’s Farm’, was in the possession of St. John’s Hospital having been granted it by the Prior and Convent of Plympton, and it can be assumed the land was farmed as it was shown in the Lay Subsidy rolls for the Wonford Hundred at times.
In 1596 there was deposited in Exeter City Archives a deed dated 26 March 1596, referring to the lease of a pasture to George Smyth of Exeter esquire. George Smith or Smyth was a very wealthy self made merchant in Exeter, who married his second wife Grace Viell daughter of William Viell of Madford near Launceston in 1598. There is the possibility that this was the reason why he wished to build a new country house. By 1604 when he deposited another deed, he had become Sir George Smyth of Madford. He was active in local and national affairs and was Mayor of Exeter three times, Sheriff of Exeter and later Devon and a DL, and represented Exeter in Parliament in 1604-7.
Unusually for Exeter, the house was built of cob, a cheap but time and space consuming material, probably thatched; although thatch had been banned in the inner city by 1600, because of the fire risk. The plan of the house is typical of the period, a central hall and screens passage with cross ‘wings’ at each end. The eastern one contained the kitchen and domestic offices and the other end a parlour and living room. The screens passage had a simple stud and panel partition on the east side but that on the west or hall side was more impressive being divided by heavily moulded vertical and horizontal members. The layout was somewhat similar to others built about the same time notably Bampfylde House and Cowick Barton.
The interior was said to contain early decorative plasterwork. The room over the hall had the Smyth Coat of Arms and a fleur-de-lis ornament and in the south room of each wing the feet of roof trusses are modelled with fluting and human figures. The building is of 2 storeys with a porch of moulded stone at the front on which there is a plaster coat-of-arms over the door being that of Elizabeth I. There is an additional cockloft at the front of the east wing. There were three external chimneys of Heavitree stone, parts of which still remain. All the windows appear to have been renewed and to be three to five light mullioned casements. The original oak panelled door remains together with some doorways, which have moulded roll or double roll with ‘urn’ stops, and the staircase.
Sir George Smyth lived in the house with his second wife until his death in 1619. It appears that the property was left to his widow who continued to live there until her death in 1645. During that time Bishop Joseph Hall of Exeter, who held the Bishopric from 1627-41 used it as a temporary residence. He referred to it as ‘Maydeworthie alias Madforde within the parish of Heavitree’ when undertaking episcopal business there in 1632 and 1633. After the death of Grace Smyth the property went into decline, with a large part of the original house being removed. The present house has been extended again but is still smaller than the original but retains the Elizabethan feel, although now roofed in slate.
It remained an isolated property until about 1700 when the first of other large properties such as, Bellair, Coaver and Gras Lawn, were built in the area.
The 19th Century
It was still a substantial property in 1807 when Great Madford was put up for sale being noted as occupied by Mr. Morren, comprising Madford-house, courtlages, out houses, a brew-house, linhays, pound-house, and stables, two walled gardens (one very large), well stocked with prime fruit-trees, a small garden, and an orchard adjoining, two fields each containing about three acres and another field, about two acres, in which is a coach house. Also Two Fields, part of Madford Estate, in possession of Mr. William Davey, about ten acres and a Field about six acres, in the occupation of Mr. George Langham. All were said to be in Heavitree parish with the lands said to be in high state of cultivation. In 1828 John Milford purchased Coaver, and then Matford in 1829 before Matford was offered on a 7 year lease in 1830. After his death, both properties were auctioned in 1888 with Matford described as being in the occupancy of Mr. W. Newberry as yearly tenant.
The property itself was described as possessing great historical interest, but appears to have been let and mainly used by staff. An advertisement in the Exeter and Plymouth Gazette in 1869 noted that: "THE WIDOW of a CLERGYMAN, residing near Exeter, is desirous of meeting with Three or Four CHILDREN to Educate with her own. She would not object children whose parents may be in India, to receive two Ladies or Sisters, to whom she could offer a comfortable home. The highest references can be given. Address A.8., Old Matford House, Heavitree, Exeter."
Since the early 20th century the whole area has been absorbed into Exeter and it is now fully urbanised. In 1905 a similarly named house, Matford House in Topsham Road Exeter, was demolished to make way for some small dwelling houses. The demolition was undertaken with a traction engine attached to chains which pulled the walls down. The demolition was completed in 4 days rather than the 4 weeks it would have taken by hand, and was the source of much interest for the local populous.
In a 1907 sale report ‘Old Matford’ was noted as having ‘a frontage of about 540ft to Wonford Road and is ripe for building’ whereas the sale price in 1919 was £1670 being purchased by the son of the late owner, Mr. Newberry.
The obituary of Major Alfred Anstey, who had been Mayor in 1937, gives his address as Old Matford. He was appointed the first Battalion Commander of the 1st (Loyal City of Exeter) Battalion of the Devon Home Guard in May 1940 but died unexpectedly in August 1940.
In 1950 the property was sold to Frederick Smith who started renovations. He appears to have had some difficulties as his Trustee sold the property in two lots in 1955. The House and Orchard were separated from the rest of the grounds which presumably were made available for building as the large houses in Wonford Road were built there in the 1960s. The property had been subject to vandalism during the period it was unoccupied even though the House itself had become listed Grade 11* in 1953.
In 1955 Richard Gorman bought the House and Orchard, and commenced a renovation which made it into a comfortable dwelling whilst trying to recapture the original serene atmosphere. After his death in 1971 the property was sold, being purchased by the Mormon Church who divided it yet again making the Orchard the site of a church, before selling the house and remaining grounds.
Recent owners have continued to breathe new life into the property until it has become the ‘gem’ we catch a glimpse of as we pass by.
Sources: Stucley, Worthy, Crocker, Hoskins, Portman, Hilary Gorman, various items on the internet
│ Top of Page │



