
Quay House - the Quay
Page added 5th January 2014
This, two storey, building on the quay presents something of a problem for the visitor, as its importance as a former transits shed does not seem credible as it is so far from the edge of the present quay. Much of the area in front of Quay House is reclaimed land, and the river extended to the edge of the present building. Originally the edge of the quay was constructed with a wattle edge, but by 1567 a stone wharf and crane was installed on the site.
The building dates to 1679/80, and is contemporary with the Custom House. The building is probably the only one of its type to still exist in the country.
So how did the quay look before Quay House, and how did the water run up to its frontage?
Quay House – the building
The Quay House that can now be seen is 100ft long and 20ft deep, and divided into seven bays – it is slightly deeper at the left side. The Prospect Inn was originally part of Quay House and accounts for the three missing bays of the original building. The front is held up with timber posts, which support the joists of the upper room and edge of the cantilevered roof.
The end walls are constructed of stone rubble with Exeter made, red bricks. The roof of Welsh slate extends over the Prospect Inn, and the timbers are largely original. It is thought that the upper floor was used as a temporary storage area for delayed goods, before they were loaded.
The building, as already explained, was originally on the edge of the quay – investigations have shown that the stone quay wall is about 3.2m deep, on oak foundations.
Development of the Quay
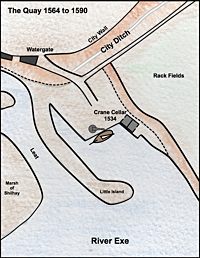 Quay 1564 to circa 1590
Quay 1564 to circa 1590
The natural sand bank between the outlet of the upper and lower leats and the dock, known as Little Island was consolidated by constructing a wattle lined quay wall, which was then in filled to reclaim the land. This reduced the build up of silt from the confluence of water from the two leafs, and Coney Lake, which split Shilhay from the mainland. The spit came to be used for unloading coal, limestone and timber.
There was a crane for the off loading of goods from small lighters that came up the canal. The Crane Cellar of 1574, replaced a coal wharf, and was used to store goods, both incoming, and outgoing. The building was probably of wattle and daub, and divided into two rooms, probably one for unloaded goods, and the other for loading goods. A projecting roof over the quay was added about 1598.
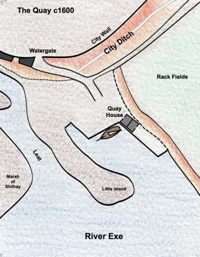 Quay circa 1600
Quay circa 1600
Little Island was enlarged and consolidated with a stone wall and the crane cellar enlarged in stone to become the first incarnation of Quay House, still as a two roomed building. The wharf beside Quay House was extended to the south-east, initially with a wooden quay, that was soon replaced with a stone quay–the extended quay was named Quay Head. On open fronted storage shed, was constructed hard against the cliff face at the back of this wharf.
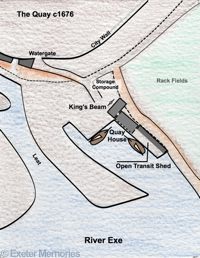 Quay 1676
Quay 1676
Three-quarters of a century later and Little Island had lost all pretence at being an island, and was now an extensive piece of reclaimed wharf, useful for mooring, boat repairs and storing goods in the open air. Quay House was rebuilt of stone with an open front, and overhanging roof. Lighters could moor directly in front and goods taken into storage, or transfer into the lighter. The storage shed to the south-east was enlarged, and an annexe to Quay House was constructed alongside, to the north-west with a connecting doorway.
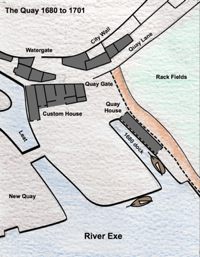 Quay 1680 to 1701
Quay 1680 to 1701
The Quay House constructed in 1680, is much the same building that we can see today, as the Quay Visitor Centre. It had been extended to subsume the south-east storage shed, and was now ten bays long. The quay in front of the building was much narrower, perhaps just wide enough to allow two lighters to pass each other. The Custom House was also built at this time, and housing was now running up Quay Hill, hard against the city wall. A gate, with a stone arch, was constructed at the bottom of Quay Hill.
It was about 1700 that the quay was finally filled in when the building was divided into separate storage areas.
Quay 19th Century
The quay side was further extended beneath the river cliff on which Colleton Crescent stood, and the dock in front of Quay House filled up. In 1835-6, the two large warehouse were built. By this time, Quay House was no longer used for storing goods, and was occupied by other businesses. The front was in filled with brick, which remained until the 1980s. When the Onedin Line was filmed at the Quay in 1971 and 1976, Quay House had a run down fabric that housed a DIY supplies company. It was when the City Council started to consider the quay as a tourist and leisure facility, that the significance of Quay House in the development of the quay area became apparent. The building was investigated by Exeter Archeology and then restored to its former glory. It now houses the Quay Information Office and an ice cream shop.
Sources: Exeter Custom House and Quay, published by Exeter City Council, The Archeology of Exeter Quay, Devon Archeology, archaeologydataservice.ac.uk
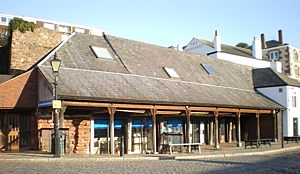 Quay House on the Quay.
Quay House on the Quay.
 A lovely drawing of Quay House and the Custom House. © Mary Tempest
A lovely drawing of Quay House and the Custom House. © Mary Tempest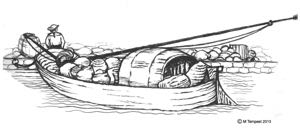 Small lighters were used to transport loads along the canal to larger boats at Topsham. © Mary Tempest
Small lighters were used to transport loads along the canal to larger boats at Topsham. © Mary Tempest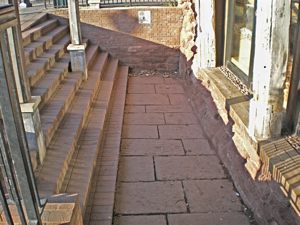 The building has retained this low frontage to indicate the edge of the original dock.
The building has retained this low frontage to indicate the edge of the original dock.
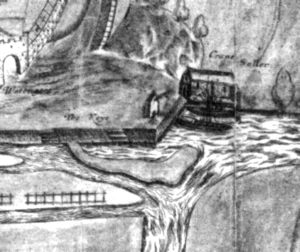 Detail of the John Hooker map of 1587.
Detail of the John Hooker map of 1587.
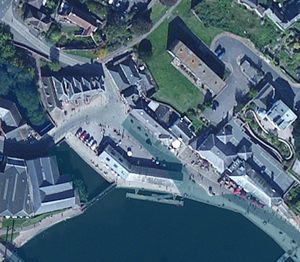 The waterline of the Quay in 1680 overlaid in tinted blue.
The waterline of the Quay in 1680 overlaid in tinted blue.
│ Top of Page │