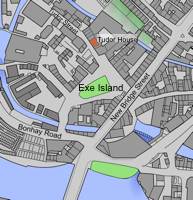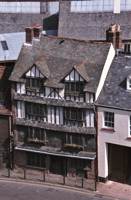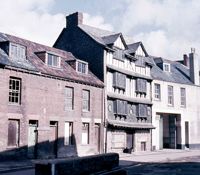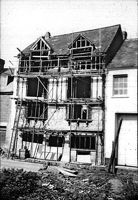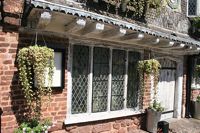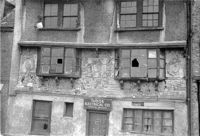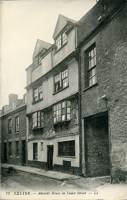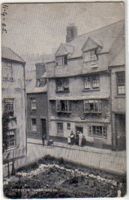
Old Tudor House (Tiddy House) - Exe Island
6 Tudor Street
Page updated 10th January 2013
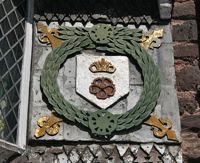 This
old house is one of
the last of the old
buildings to survive in Tudor Street, on Exe Island. It is something of an enigma, for it is uncertain when it was built. English Heritage date it to the late 16th Century, without giving any evidence, while research by Jacqueline Warren suggests otherwise.
This
old house is one of
the last of the old
buildings to survive in Tudor Street, on Exe Island. It is something of an enigma, for it is uncertain when it was built. English Heritage date it to the late 16th Century, without giving any evidence, while research by Jacqueline Warren suggests otherwise.
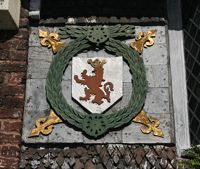 Jacqueline Warren's research asserts, unlike English Heritage, that the house was constructed in the 1630s. The original deeds of the house state that
it was built by "Isaac Burche the Elder", a maltster, who died in 1683. The house passed on to the Gubbs family in the 1670's, before Burche died. John Gubbs married Elizabeth Leach in September 1670, which accounts for the Leach coat of arms on the right side of the house. The
centre coat of arms relate to the Gubbs family. The left hand coat of arms may
be those of the Northmore family, owners in the 18th century.
Jacqueline Warren's research asserts, unlike English Heritage, that the house was constructed in the 1630s. The original deeds of the house state that
it was built by "Isaac Burche the Elder", a maltster, who died in 1683. The house passed on to the Gubbs family in the 1670's, before Burche died. John Gubbs married Elizabeth Leach in September 1670, which accounts for the Leach coat of arms on the right side of the house. The
centre coat of arms relate to the Gubbs family. The left hand coat of arms may
be those of the Northmore family, owners in the 18th century.
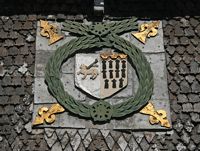 In the mid 18th Century, Thomas Smith and his
sisters who owned the
house were forced to sell it through the debts of their father. The new owner had a daughter
who married Robert Trewman, the founder of Trewman's Exeter Flying
Post, and the house eventually came into his possession. Trewman's
grandson sold the house in 1861 and it then began its slow decline.
In the mid 18th Century, Thomas Smith and his
sisters who owned the
house were forced to sell it through the debts of their father. The new owner had a daughter
who married Robert Trewman, the founder of Trewman's Exeter Flying
Post, and the house eventually came into his possession. Trewman's
grandson sold the house in 1861 and it then began its slow decline.
In November 1902, the Exeter and Plymouth Gazette ran the following advert.
Lot 2.—All that substantially-built Dwellinghouse, known as the "OLD TUDOR HOUSE," situate in Tudor-street, Exeter, letting tenements, and producing, when fully let, a gross rental of about £20 16s per annum, landlord paying rates. The above Properties offer an exceptional opportunity for a safe investment, and will be sold to pay a good rate of interest. Further particulars may be obtained of
Mr. W. LINFORD BROWN. Solicitor,
Castle-street, Exeter;
or of the Auctioneers.
The house was sold to G D Gale for £225. The next year it was announced that it was for let at £26 4s 4d per annum, with local firm Dunn and Baker acting as solicitors. In August 1903, the house was again sold, this time for a much lower price of £147 10s, to Mr Perrett. The history of the house is hazy from then on, until 1964, when the house was used commercial purposes, all the time, unloved and deterioting.
The house
The house is a four storey timber-framed construction, of some 4,500 sq ft. The ground floor is of stone, while local red brick is used for the side walls. According to Pevsner, this is the earliest use of brick in an Exeter building on a 'significant scale'. The top floor has two gabled half-dormers. All the windows have leaded lattice casements. The 17th Century, cut slate hanging of the first floor is a prominent feature of the building, with three heraldic coat of arms enclosed in wreaths, attached to the first floor façade.
Up until 1820 the whole of the front was covered in slate. There is a single newell post that rises through the four floors. It is said that when it was restored, a musket-ball was found embedded on one of the beams.
The restoration
In 1964, the building was being used by Tudor Electrical Co., as an electrical repair shop. It was in a very bad condition – Bill Lovell purchased it for £700, and spent the next eleven years, and a further £60,000, restoring the building.
In an interview, Lovell explained some details of the restoration. He thought some of original timbers were of oak taken from ships which were being scrapped. Similar timbers in other old buildings which were being demolished were acquired and used to replace the damaged timbers. A Whiteways cider vat was found locally, in a yard – the oak timbers was just the right shape to replace some of the timbers that had decayed beyond redemption. Modern nails would have corroded due to the acidity of the wood, so Lovell went to the builders merchant, Walter Otton who still had in stock suitable nails that were 100 years old.
Old glazing was provided by a local glazier who had salvaged glass from some historic houses that were being demolished. Peg slates for the re-roofing were urgently needed – 100 years earlier Delabole Quarries slates had set aside some slates, for a buyer, that never collected them. They were exactly what was needed, and hastily acquired from the quarry.
The building
Almost bankrupted, Bill Lovell, offered the house to Exeter City Council in 1975, who refused it. It was subsequently sold on the open market for £60,000. Lovell was recognised for his work by winning a Civic Trust Award.
The building became the "The Tudor House Restaurant", run by the owners of "Clair's restaurant" in the old Princesshay. It was converted back into a dwelling in 1994 by Alison Hurrell. The house has six reception rooms, six bedrooms and five bathrooms. Hurrell was interviewed by the Telegraph and said "Even though it was used as a restaurant when I bought it, its listed status meant the rooms still looked like a house, with lots of dark blue, green and gold on the walls. But I didn't want to live in a museum so I updated its rooms for modern-day living, with a lot of white everywhere... The Tudor House is a very airy, calm place with a rustic feel... and there's a garden on the flat roof, where you can sit in total seclusion in the middle of town."
It was put on to the market in 2011, and sold for £750,000. The building was Grade II* listed on the 29 January 1953.
Source: Express and Echo, Daily Telegraph, Exeter and Plymouth Gazette, Aspects of Exeter by Peter Thomas/Jacqueline Warren, Devon Vol 5, Cherry and Pevsner and English Heritage listed buildings site.
│ Top of Page │
