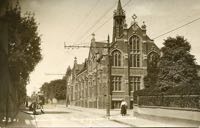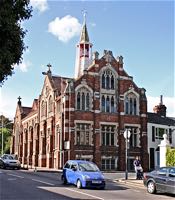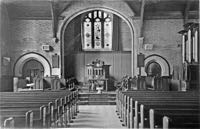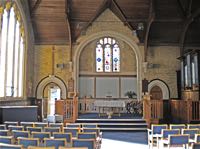
Heavitree United Reformed Church
Researched and written by Julia Sharp.
Page added 10th January 2016
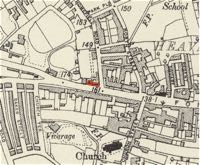 When Southernhay Congregational Church was re-locating from Castle Street Congregational Church in the 1860s, they were also aware that Heavitree needed a place for people to meet. In 1867 Mr. J. Hayman a deacon of the Church opened the drawing room in his house in Stafford Villas Heavitree (now 83 Fore Street) on Sunday evenings for services. This continued for the next 18 years until 1882 when a church meeting of Southernhay Church received a suggestion from the Southernhay Ladies Working Party that a Hall should be erected in Heavitree. Wasting no time, in 1884 Homefield House and gardens Fore Street were purchased for £798. Immediately a Mission Hall was built with seating for 180 people and a Sunday School, at a cost of £990. The Memorial Stone was laid in January 1885. After the ceremony there was a tea and a public meeting in the Conservative Rooms.
When Southernhay Congregational Church was re-locating from Castle Street Congregational Church in the 1860s, they were also aware that Heavitree needed a place for people to meet. In 1867 Mr. J. Hayman a deacon of the Church opened the drawing room in his house in Stafford Villas Heavitree (now 83 Fore Street) on Sunday evenings for services. This continued for the next 18 years until 1882 when a church meeting of Southernhay Church received a suggestion from the Southernhay Ladies Working Party that a Hall should be erected in Heavitree. Wasting no time, in 1884 Homefield House and gardens Fore Street were purchased for £798. Immediately a Mission Hall was built with seating for 180 people and a Sunday School, at a cost of £990. The Memorial Stone was laid in January 1885. After the ceremony there was a tea and a public meeting in the Conservative Rooms.
Rev. D. Foulkes Roberts was approached by Southernhay Church to be in charge of the work in Heavitree. He was followed by Rev. W. Stacey (1889) and Rev. R. W. Row (1893) before Rev. H. J. Barton-Lee took over in 1900. Once Rev. Lee arrived, and with the agreement of Southernhay, Heavitree was constituted a separate and independent Church with 59 members. At the same time Homefield House and the Mission Hut were transferred to Heavitree under a separate Trust, with the Church taking responsibility for Rev. Lee’s stipend.
No time was lost in building a larger Church and Sunday School on the site. The architect for the project was F. G. Commin and the builder Stephen and Son Ltd. Firstly, Homefield House was demolished; with the builders advertising that ‘we are pulling down Homefield House Heavitree and have a quantity of WINDOWS, DOORS, and GRATES for immediate sale’.
The new Church was built on a site at right angles to the original building and stretching along the main road, including a number of large windows. The new design included a Hall seating 450, a lecture Hall for 120, with folding doors to add to the Chapel accommodation, if necessary. There was to be another Hall in the basement, Vestries and 10 Class Rooms on several floors, all on a prominent corner site in the main street. People hoped the Lecture Hall would supply an answer to the need in the neighbourhood for a suitable place for public meetings and social functions. The cost of the building was about £4,000.
The foundation stones were laid on 29 September 1902 by Miss E. S. Williams and Rev. R. W. Row. Each placed £500 on their stone, in return each received a silver Trowel one paid for by the Architect and the other by the Builders. A bottle was laid under the stones containing current editions of The Devon Congregational Magazine, the Examiner and a history of the church. Rev. Row dedicated his contribution in memory of his Grandfather. Further subscriptions were received on the day including some from the Sunday School children.
The Church was Dedicated on 2 June 1903 with Rev. R. J. Campbell of City Temple London preaching. He included in his address reference to the 1902 Education Act which he felt discriminated against non-conformists, and thought it an intolerable imposition which should be resisted. This Act abolished School Boards and created Local Education Authorities who were funded through the Local Rates.
In 1906 the Organ that had been used in the Old Castle Street Chapel and latterly in the Castle Street Schoolroom was remodelled at a cost of £125 before being installed in the Church.
Originally, there was a pulpit in a prominent place, on which the Rev. Arthur Axe, who took office in 1907, used his carpentry skills to make. He also made other furnishings as required during his tenure of office which finished in 1919.
The connection with the Row family continued, as in 1914 Mrs. R. W. Row gifted a stained glass window in memory of Rev. Harold Row. Unfortunately, this was destroyed in the Exeter Blitz of 4 May 1942. In 1920 Mrs. Row made a gift of £1,100 which was the sum left by her son Rev. Harold Row. This cleared the debt on the building and gave an investment of £500 for the benefit of the Church in the future.
There is also a plaque in memory of Richard William Harold Row who died on 16 February 1919 when engaged in research work at the 4th Military Hospital aged 34.
Women were allowed to vote at church meetings from 1902, but it was 1928 before a woman was elected an Elder. Some people were so outraged that she resigned immediately. Now Men and Women share the duties and responsibilities of the Church equally.
Between the Wars the Church was known for its posting of humourus Notices including one in the 1920s politely asking motorists to be as quiet as possible on Sundays.
Over the years the Church has seen many changes. The classrooms which are accessed by narrow stairs and have painted wood dados, still echo with Social Groups, Boys Brigade and Brownies, and Toddlers, even Model Railways in the basement. Not so many years ago the building would have hummed with this activity on most evenings but times change.
There has also been changes in the layout of the Chapel. The pulpit is no longer in a prominent position and the Balcony has gone. Recently, there was discussion on whether the pews should be replaced by Chairs. The result is that apart from one small section, Chairs now make for a more flexible space.
The Church has had the benefit of a number of long serving ministers including Rev. David Avis who was in post from 1966/1980. The present incumbent shares her work for Heavitree with a position in the University of Exeter.
In 1972 British Congregational and Presbyterian Churches merged to form the United Reform Church, followed by union with Churches of Christ with the Church becoming known as Heavitree United Reform Church.
Sources: Items from newspapers of the period; Around the Churches of Exeter by W Jacobson, items found on the web, booklets on the Church, notes taken on visit to the site. Julia Sharp
.
│ Top of Page │
