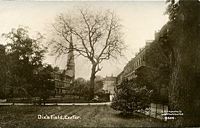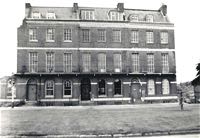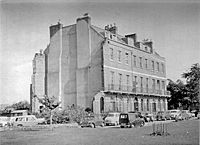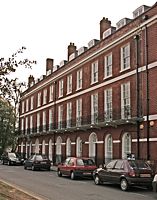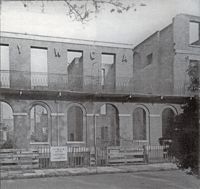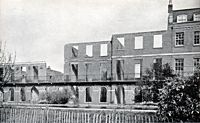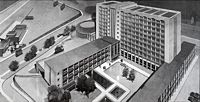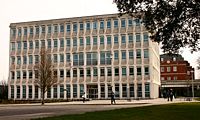
Dix's Field
Page updated 23rd January 2014
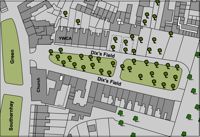 The Georgian Dix's Field
was named after
William Spicer Dix (1736-1804), a brewer from Exe Lane, who owned the
land. Dix was also Master of the Worshipful Company of Weavers, Fullers
and Shearmen of Exeter in 1774. A bowling green was located on part of Dix's Field according to Benjamin Donn's 1765 map of Exeter. Map left is based on the 1888 OS.
The Georgian Dix's Field
was named after
William Spicer Dix (1736-1804), a brewer from Exe Lane, who owned the
land. Dix was also Master of the Worshipful Company of Weavers, Fullers
and Shearmen of Exeter in 1774. A bowling green was located on part of Dix's Field according to Benjamin Donn's 1765 map of Exeter. Map left is based on the 1888 OS.
William Dix advertised the land, in January 1796, for sale or lease for houses, according to plans and designs that he had prepared. Within two years, the Exeter papers reported a meeting of the creditors of William Spicer Dix and his son John. William Dix died at Sampford Peverell in September 1804 at the age of 68, never seeing the fine houses constructed on his land by Matthew Nosworthy.
After Dix's bankruptcy, Nosworthy secured possession of the land and proceeded to build two Georgian terraces comprising opposite rows of houses with a central green. The original plans were for forty-four houses, but the houses in Southernhay probably satisfied the requirement for housing to the gentry, especially with the uncertainty generated by the war with, France culminating in Waterloo. In the event , it took Nosworthy more than twenty years, to build twenty-three houses.
The houses
Dix's Field post dated Nosworthy's houses in Southernhay West, and as such, differed in detail—an iron balcony on the first floor, and no use of code stone were some of the differences.
His houses were internally customised for each owner. Each house had a rear garden and running water, a new innovation for Exeter. The front faced a central lawned pleasure ground surrounded by a sweeping road for carriages, and to the rear, ample space for stables and carriage parking.
Like Southernhay West, they are of red brick construction. All had patent stone bands between the floors, and running beneath the top of the doors and windows. The ground floor windows are recessed, round-headed with sashes and glazing bars. There are round-headed doorways with sidelights, fanlights and panelled reveals—there are six-panel doors with flush panels. At roof level, there were simple modillion cornice brackets running the length of the terraces. There are small cockloft windows set into the roof. The surviving 13-15, Dix's Field were Grade II* listed on 29 January 1953.
Social history
In February of the same year, Messrs Trewmans, the printers of the Flying Post advertised a house in Dix's Field to rent with "five bed-rooms, two good sitting-rooms, kitchen, &c." This was probably one of the first houses to be complete for it took Nosworthy twenty years to complete the development.
They were houses for the well off, with Sir Henry Carew, Sir Charles Dalrymple, Henry Blackall (mayor three times) and Nosworthy himself living in the fine terrace. A sale was held in 1845, at Henry Blackall's house, of household furniture, following his death on 19 February 1845. Mrs Miles, who had the Clock Tower erected at Queen Street in memory of her husband, also lived in Dix's Field. When Miles was alive, his house would often be visited by horse men and women seeking his ideas on shoeing horses and caring for the animals, which he would demonstrate in the stables to the rear of his house.
A property sale in 1896 saw No. 17 sell for £610, while No. 10 was sold for £320; that is quite a difference in price, probably accounted for by condition. Inflation of about 2% would take the price to about £65,000 in 2014. In reality a similar house, in Colleton Crescent, recently fetched £1,263,500.
The two terraces were attracting members of the medical profession, including Thomas Shapter, the physician who wrote the definitive history of the Exeter cholera.The Lying-in Charity, at No 22, was established in 1819 for the assistance of respectable poor married women at their own homes during confinement. In 1848, Mr Cartwright advertised his dental practice at 23 Dix's Field. In 1861, a second dental practice was established at 2 Dix's Field, although by 1868, the address had become the home of Monsieur J Picard, chiropodist.
In June 1922 the Exeter and District Nursing Association and Maternity Home purchased No.5. It was the headquarters for midwives attending home births, while rooms were converted into wards for the Maternity Home. The YWCA occupied No 9 in 1902, and Nos 3 and 4 as a club and hostel, from at least 1919 until 1942.
In the early years of the 19th-Century there were also several dance schools established at different times, for young gentlemen and ladies.
Dix's Field was no street for the poor and deprived, conditions that increased your risk when the cholera struck the city in 1832, while the genteel Dix's Field had only one death.
The Bathhouse
On 15 March 1820, it was announced that a site had been purchased on the corner of Dix's Field and Southernhay with the aim of building a public bathhouse. The grand, neo-classical bathhouse which opened on 3 December 1821, was meant for the patronage of the wealthy, indeed, for the inhabitants of Dix's Field and Southernhay. The building was stuccoed, and said to have looked rather shabby after a few years. It was demolished and replaced by the Congregational church in 1868.
Destruction in 1942
They were rather magnificent terraces which were sadly, severely damaged in the May 1942 bombing. Thomas Sharp, in his Exeter Phoenix plan, advised that 23 out of 24 houses, could be saved, as their basic structure was burnt out, rather than collapsed, but sadly most were demolished, leaving only three houses—tinted red on the map—from one terrace undamaged.
Sharp wrote in his book, Exeter Phoenix:
"Dix's Field: There, fortunately, the blitz brought only ruin, not annihilation. The walls of many of the smooth-fronted finely-proportioned buildings still stand: they are gutted, smoke-blacked, and their window voids gape open to the sky—but at least the shells remain. And, moreover, some of the buildings stand, unharmed. Here it would not be a matter of rebuilding, but of repair and rehabilation. Restoration would be entirely justified."
The gutted terraces remained until the 1950s before the decision was taken to demolish them. The house tinted yellow, was the only one to be completely destroyed by a bomb, and yet, ironically, it was the only one to be rebuilt from original bricks, to complete the end block. The houses tinted pink were rebuilt out of modern bricks, to copy the gutted terrace. The house tinted blue on the left of the northern terrace is No 1 Dix's Field, which, for many years was believed to be the birthplace of the Rev. Sabine Baring-Gould. Evidence has since emerged that he was born at 1, Chichester Place, in Southernhay.
The Civic Centre
As early as April 1943, the Exeter Rotarians were suggesting that Dix's Field should be used for a new Exeter Civic Centre, despite Thomas Sharp's recommendations. The burnt out ruins were bulldozed in the 1950s, and yet, the land remained derelict until part of the bombed site was taken over by Exeter City Council for the new Civic Centre. Constructed in 1969, the three blocks were designed by local architect Vinton Hall. The offices consist of two, white cube structures with chamfered edges, and a third lower cube, along with a built in nuclear bunker.
For Exeter they are considered high rise and in my view, they are one of the more successful modern buildings in the city–see the photo of what might have been, and consider that the city had a narrow escape from 1960s banal. If only the City Planners had restored Dix's Field, one of the finest Georgian urban developments in the country.
Sources: Flying Post, Western Times, Exeter and Plymouth Gazette, British Listed Buildings (English Heritage), and Exeter Phoenix by Thomas Sharp.
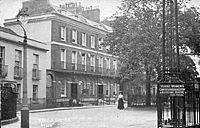
The northern block of Dix's Field. The YWCA was the first two brick built houses–the first house was Matthew Nosworthy's abode.
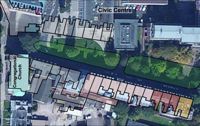
The three undamaged houses on the southern terrace are tinted red.The destroyed end house, tinted yellow, was reconstructed from original bricks. The first three houses tinted pink are reconstructions from new brick, while the rest are a modern design.
│ Top of Page │
