
- Home
- Memories
- Scrapbook ▽
- Topics ▽
- People ▽
- Events
- Photos
- Site Map
- Timeline
Page updated 26th July 2012
Return to Buildings of Exeter
The building now known as St Nicholas' Priory, is only a quarter of the original St Nicholas Priory. Half was destroyed in the dissolution of the 16th century and the other remaining quarter is known as 21 the Mint.
The portion that is now known as St Nicholas' Priory, was the guest wing of the complex, along with a kitchen at the northern end, which fed the refectory in 21 the Mint. Visiting pilgrims and other important guests were provided hospitality in the guest wing. At the centre of the priory was the cloisters, a cobbled courtyard surrounded with a covered way, in which various culinary and medicinal herbs were grown. In the eastern range was sited the Priory church while on the south side were the monks warming-house, so named for the large fire that kept it warm, the chapter house which was a meeting place for the Priory's governing body and the monks' dormitories on the first floor.
When William the Conqueror invaded England in October 1066, he founded Battle Abbey in Sussex, on the site of his victory over Harold's army, near Hastings. William did not subdue the English immediately, and he had to send his armies out to pacify the rebellious population. In 1068, William was in charge of the siege against the rebels of Exeter - Gytha, King Harold's mother was living in Exeter at the time, directing the defences. However, Williams superior tactics drove Gytha out. Exeter at that time had several small Saxon churches, one of which was St Olave's. William gave St Olave's to Battle Abbey who dispatched a contingent of monks to Exeter and founded, on land adjacent to St Olave's, a priory which they dedicated to St Nicholas in 1087. The priory expanded through the 12th and 13th century. The monks followed a simple life, as laid down by the 6th century, St Benedict. They prayed, worked and followed a life of chastity, poverty and obedience.
Things started to change when Henry VIII wanted a divorce from his first wife Catherine of Aragon to marry Anne Boleyn in 1533. In Catholic England, only Pope Clement VII in Rome could sanction a divorce, and he refused. Cardinal Wolsey, Henry's confidante and adviser, tried to gain an annulment from the Pope, but failed. Wolsey struck on the idea that the only way to gain the divorce was to break the link with the Roman church and for Henry to become the Supreme Head of the Church of England. Henry then could grant himself a divorce. Thus, major changes that shaped the lives and very nature of the English from that point on were brought into action.
One problem for Henry, was the stranglehold that the Catholic Church had over the affairs of England, including the ownership of many monasteries, abbeys and priories with tens of thousands of acres of land. He ordered, in 1536, the dissolution of the monasteries and for the monks to be driven out.
When Henry's men arrived at St Nicholas' Priory, to remove the rood loft and image of Christ a mob of, enraged and poor local, women who had in the past received food and succour from the priory, broke down the door using spikes, shovels and pikes and attacked the workman. The workman assigned the task leapt out of a window, breaking a rib. The Mayor was called and the women arrested, allowing our quaking henchman to emerge after he had in no doubt relieved himself in a handy bush. The Mayor arrested the women and jailed them. The workman returned and after completing the task, requested that the women be released. The eastern and southern sides of the priory were eventually also demolished and the western and northern sides given to some wealthy Tudor families. Strangely, stones from the demolished priory were used to repair the Exe bridge after one of the central arches had collapsed in 1539. Thus, an old prophecy was fulfilled that said that one day the Exe would flow under St Nicholas'.
Over the years, the buildings became more and more dilapidated. Then in 1820, the Wilcocks, a family of bankers and merchants purchased the priory as a sort of 'buy to let' scheme - the building was divided into five premises and rented to artisans such as bootmakers and upholsterers. There was even a physical training centre for local youths - even then they went to the gym.
In 1912, Exeter Corporation were advised to purchase the priory, by the Town Clerk, H Lloyd Parry, which they did for the princely sum of £850—after a three year restoration by the architects Ralling and Tonar, the restored Priory was opened by Mayor James Owen on 1st November 1916, to the public as a small museum, despite some councillors wanting the work to cease, due to Council budget restraints. The first year of opening to the public saw 5,000 visitors, at a time of wartime austerity.
Maud Tothill (1872-1957) was the first curator of the Priory between 1916 and 1939. She was keen to show the building off as a grand Tudor townhouse, and to this end, was responsible for collecting many of the pewter flagons, and plates, along with authentic furniture. She kept a couple of pet ravens, and was said to give tours of the building with one of the ravens on her shoulder. At the end of the tour, the bird would grab her hat and hop among the visitors, hoping for a tip. In 1928, the Express & Echo printed an obituary for Martha, one of the birds—she is now on display, stuffed, in a glass case, at the Priory. Martha’s companion, George lived until the early 1950s.
What is known as Toisa’s Cross was placed in the courtyard of the Priory in 1916. A Saxon or Hiberno-Saxon granite cross-shaft, it was originally placed near the Old Bridge, by the West Gate. Sometime in the nineteenth century it was removed and placed on the corner of Gandy Street and High Street to protect the corner from carts. It has since been removed to the museum.
The Priory remained open during the Second War, until it was forced to close after the May 1942 blitz. It was reopened to the public in April 1943, no doubt, as a morale booster.
In the meanwhile, the old refectory of 21 the Mint had fended for itself, with some wealthy owners putting in some fine Georgian windows, doors and mantelpieces and generally making the building fit for a Georgian family. Soon it started to suffer from the ravages of time and became overlooked by the City Corporation. The remains of the cloisters, which had been restored in the 17th century with fine cobbled paths became weed choked and then a dumping ground for the builders of the replacements for the east and south ranges of the old priory. The east range contains, ironically, a Catholic church and the south range some Victorian dwellings.
Then in 1993, Carol Griffiths, a local was shown around 21 the Mint by John Allan, Curator of Antiquities at the Royal Albert Memorial Museum. You could call it feminine intuition, but she fell in love with the building and realised its architectural and historic value through its semi-derelict state. Completely overlooked in the history of Exeter, even when it was right next door to St Nicholas Priory, 21 the Mint was then owned by the Roman Catholic Diocese of Plymouth. In 1993, it was home to Exeter College School of Printing, but was soon to be sold for redevelopment. Carol Griffiths' unstinting work created the Exeter Historic Buildings Trust and with funding of £850,000 from the Lottery Heritage Fund, English Heritage and the City Council among others, the building was acquired and restored to highlight its architectural history.
As mentioned earlier, 21 the Mint was the priory's refectory, comprising a large high-ceiling hall that was constructed in 1070 - guess the monks thought more about eating before anything else when planning their priory. Anyway, the chief Abbot would have sat on a dais, reading from the scriptures to the silently eating monks - no doubt they had a supply of wine to brighten the proceedings. Even though they made a vow of chastity and poverty, the Benedictines allowed themselves the luxury of ornate decoration to their priory and, for the time, a pretty hip style of worship and chanting. At the end of the 14th century, recruiting new monks became more difficult, what with all those pesky, flea infested rats taking over everywhere, and their numbers declined. There is evidence that the refectory may have been converted into a large office type space (when I mean large, I mean large) so that the Prior could interview prospective tenants for the monastic lands and receive their rent - bet Lady Day and Michaelmas Day were pretty busy. In the 15th century a major Changing Rooms type makeover was made with the wonderful arch braced roof constructed from pairs of opposed curved wind-braces. Nowadays, the roof can be closely inspected from a false floor that was constructed when the building was divided up internally in 1650, and the sockets and peg holes are still clearly visible. On the east wall of the hall was added plank-and-muntin (ok, so as you asked - a muntin is a horizontal bar that divides up a panel or window pane.) with carved bosses. The panelling served as a dark wooden backdrop for the Prior when conducting business, no doubt to give him extra gravitas. At the opposite end, by the exit that led to the kitchens was a screens passage. They also constructed an Oriel, or a glass walled room which allowed light to flood the interior.
So, 21 the Mint has been saved, a wonderful example of architectural history with early Norman stonework, medieval 14th century roofing, a Tudor des-res to a fine Georgian town house and finally an art school.
St Nicholas' Priory is still a museum, run by the Royal Albert Museum. 21 the Mint has had part converted into modern living accommodation, care having been made to preserve and protect many features of the building along with the oak panelling. The building is jointly managed by the Trust and St Olave's Court Hotel. In April 2004, Carol Griffiths' had the pleasure of escorting the Prince of Wales around the building.
Thanks to Ben Clapp for the raven story.
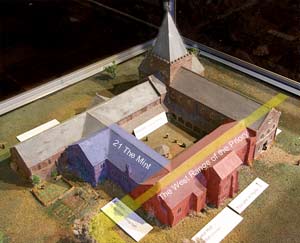 St Nicholas Priory from Mint Lane. The modern Mint Lane is in yellow.
St Nicholas Priory from Mint Lane. The modern Mint Lane is in yellow.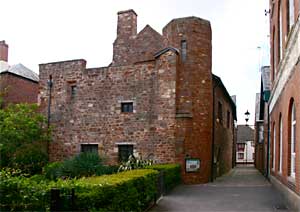 St Nicholas Priory from Mint Lane.
St Nicholas Priory from Mint Lane.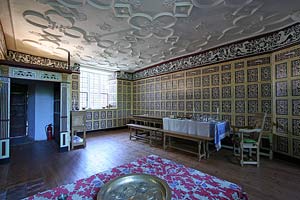 The rather fine Tudor restoration with authentic wall decoration and original plaster ceiling.
The rather fine Tudor restoration with authentic wall decoration and original plaster ceiling.
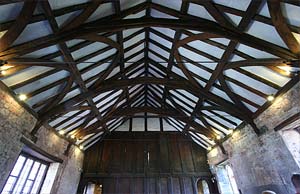 The roof timbers of the upstairs parlour.
The roof timbers of the upstairs parlour. 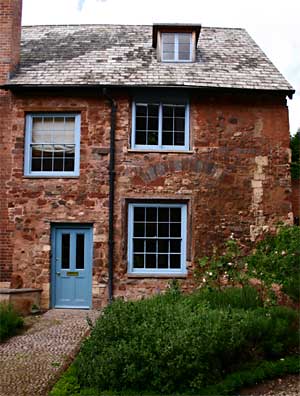 The front of 21 the Mint - the courtyard in the centre of the priory. Photo
David Cornforth
The front of 21 the Mint - the courtyard in the centre of the priory. Photo
David Cornforth 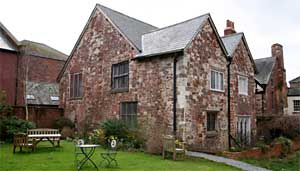 The rear of 21 the Mint from the courtyard of St Olave's Hotel. Photo
David Cornforth
The rear of 21 the Mint from the courtyard of St Olave's Hotel. Photo
David Cornforth
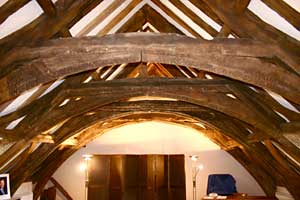 The
roof space showing the original timbers and a portrait of Prince of
Wales on the left. Photo David Cornforth
The
roof space showing the original timbers and a portrait of Prince of
Wales on the left. Photo David Cornforth
│ Top of Page │