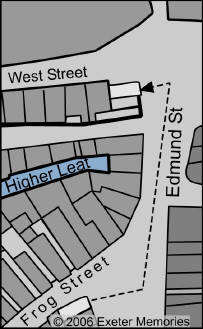
- Home
- Memories
- Scrapbook ▽
- Topics ▽
- People ▽
- Events
- Photos
- Site Map
- Timeline
Page updated 20th August 2017
 The
House that Moved 1961
The
House that Moved 1961
BBC film of the event
Exeter had long been famous for its ancient and historic buildings. However, the slum clearance of the 1920's and 30's around Exe Island and the West Quarter, followed by the bombing of May 1942 saw many historic buildings disappear. When the new road system from the Exe Bridge, bypassing the town centre was planned, a new inner bypass was to be constructed, with the loss of more historic buildings.
 Number 16 Edmund Street, or
Merchant House, was a Grade II listed building, in the way of the new road and was scheduled for
demolition. The house was thought to date from about 1430. It was certainly one of the oldest surviving houses in
Exeter. In a poor state of repair, it didn't seem that important a
loss. However, with pressure from archaeologists, it was listed just in
time, as an important building of architectural and historic
significance, and the demolition was halted. Exeter City Council, with
help from the government decided to spend £10,000 to have the
house moved out of the way of the new road.
Number 16 Edmund Street, or
Merchant House, was a Grade II listed building, in the way of the new road and was scheduled for
demolition. The house was thought to date from about 1430. It was certainly one of the oldest surviving houses in
Exeter. In a poor state of repair, it didn't seem that important a
loss. However, with pressure from archaeologists, it was listed just in
time, as an important building of architectural and historic
significance, and the demolition was halted. Exeter City Council, with
help from the government decided to spend £10,000 to have the
house moved out of the way of the new road.
A London company headed by Mr Fordham Pryke, aided by local company, T D Keate, was contracted to move the house about 70m up from its site on the corner of Edmund Street and Frog Street to a new position by the old West Gate, at the bottom of West Street. It took several weeks to prepare the house for the move; the timber framework of the house was criss-crossed with 10 tons of strengthening timbers and iron wheels placed at each corner attached to hydraulic jacks, the whole, weighing 21 tons. No iron bolts, screws or supports were used against the original timbers, to prevent damage. The structure was top heavy, so during the move, the jacks would be used to ensure that it was always kept upright, with frequent checks made using spirit levels.
On Saturday 9th December, 1961, the move started - the house was raised a few centimeters and on the Sunday and Monday, it was moved to the edge of Edmund Street, prior to its journey up the hill. On Tuesday the 13th, the police closed Edmund Street to traffic and the house was gingerly moved to the centre of the street on iron rails. The rails and wheels were turned through 90 degrees, to face up Edmund Street and the long haul began. Air compressors drove the winches and the house was slowly dragged on the rails, up the street, which in parts had a gradient of 1 in 10. All the time, the corner jacks were being adjusted to keep the structure upright.
The move was watched by newspaper reporters and cameramen from all over the world. Pathe News had their cameras there, in one of the more rare visits to Exeter for the news organisation. Their camera managed to film a mouse hiding in the timbers, and the tongue in cheek narrator commented 'hope they've not brought the cat!'. Some joker chalked a sign on the back with the words 'On Tow'.
The move up West Street was completed by the Wednesday and the house was carefully placed in its new position. In total, the actual move time was 4½ hours out of the four days from start to finish. Allowing for corners, the house was actually moved 90 metres. Restoration was carried out, along with a thorough treatment for woodworm. A leaded-light window that had been removed to the museum before the move for safe keeping was reinstalled in the building.
The House That Moved, looks like it has always been in its present position and is a favourite on the tourist itinerary. It was at first occupied by an antique dealer, followed by a gem dealer but now it is a wedding dress shop. Its layout consists of a rear kitchen, and a first floor hall, or principal living room. On the top floor was the solar, or principal bedroom. Close by can be found the historic St Mary Steps, Stepcote Hill and No 10 and 11 West Street, two similar houses, making a very interesting, and historic corner of Exeter. Who could ask for more?
The first fourteen photographs were kindly made available by Lita Saunders. They were taken by Mr Cecil Brewer, a boot repairer, of 58 West Street, who documented the move and supplied the captions. Mr Brewer also bred homing pigeons from his premises, and during the Second World War supplied pigeons to the RAF for use in their aircraft. One of his pigeons, named Mary, was awarded the Dicken Medal for carrying messages across the Channel, despite being wounded three times, she always got through.
Also see Dick Passmore's memories of a police constable, of the House that Moved.
Source - Express and Echo, Pathe News and the notes of Mr C Brewer. All historic photos © 2007 Lita Saunders - all other photos © David Cornforth
│ Top of Page │